CAD Engineering
CAD engineering services enables us offering solutions to pre-constructions planning and design validation to architectural construction and engineering organizations. InfoTech is specialized in BIM solutions, 3D BIM modeling as well as integrated project delivery services. InfoTech ensures high level of quality in building services models, drawings and spatially coordinate building structure.
WHY ITS IMPORTANT
Computer-Aided Design (CAD) engineering holds significant importance in modern engineering and design fields. It revolutionizes the way products are conceptualized, designed, analyzed, and manufactured. Here are some key reasons why CAD engineering is important:
1. Efficiency and Productivity: CAD software enables engineers and designers to create, modify, and iterate on designs much faster than traditional manual methods. This leads to increased productivity and reduced design cycle times.
2. Precision and Accuracy: CAD tools allow for extremely precise and accurate designs, reducing the chances of errors and inconsistencies that can arise from manual drafting.
3. Visualization: CAD software provides 3D visualization capabilities, allowing designers and clients to see realistic representations of products before they are physically created. This aids in better understanding and decision-making.
4. Design Exploration and Iteration: CAD systems make it easy to experiment with various design options and iterations without the need to start from scratch each time. This supports innovation and optimization of designs.
5. Collaboration: CAD tools facilitate collaboration among interdisciplinary teams. Designers, engineers, and other stakeholders can work on the same project simultaneously, making it easier to exchange ideas and feedback.
In summary, CAD engineering plays a crucial role in enhancing efficiency, accuracy, innovation, collaboration, and cost-effectiveness in various industries, including manufacturing, architecture, aerospace, automotive, electronics, and more. It is a foundational technology that has transformed the way products are conceived, developed, and brought to market.
Our CAD Services
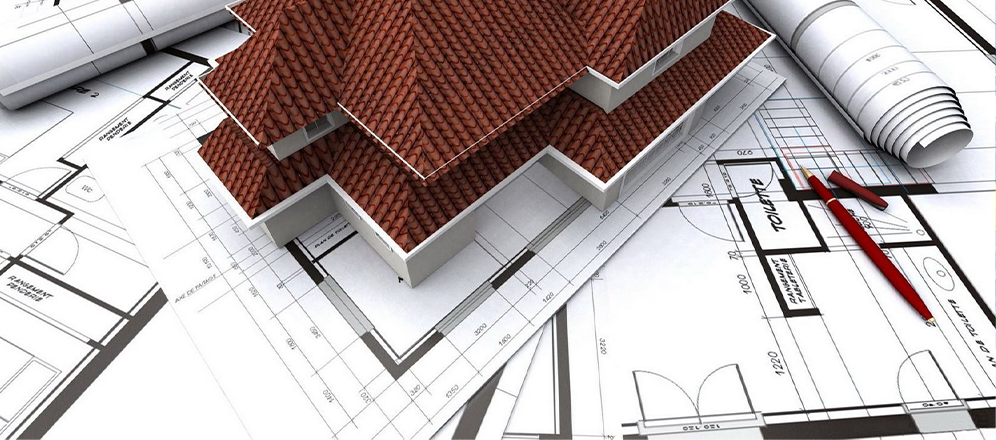
Our team is proficient in 3D technology delivering the best to its clients across the globe.Our expertise provides benefits to our customer during various phases of the project development, such as design, installation and bidding process.
Our AutoCAD services and design drafting services include a full range of drawing conversions under different engineering fields, creation of all types of As-Built drawings and Mechanical, Electrical and Plumbing drawings. The company has positioned itself as a provider for CAD outsourcing services and CAD design & drafting services for Real Estate developers, Architects, Engineers, and Contractors worldwide.
Architectural Plans
We at InfoTech offer high-quality architectural drafting and detailing solutions that are at par with global standards. Our team is competent in architectural drafting, AutoCAD drafting services, CAD drafting detailing, and design services and expertise in handling & delivering complex architectural drafting and designing projects with attention to time. The company emphasizes presenting accurate Architectural Plans at conventional prices.
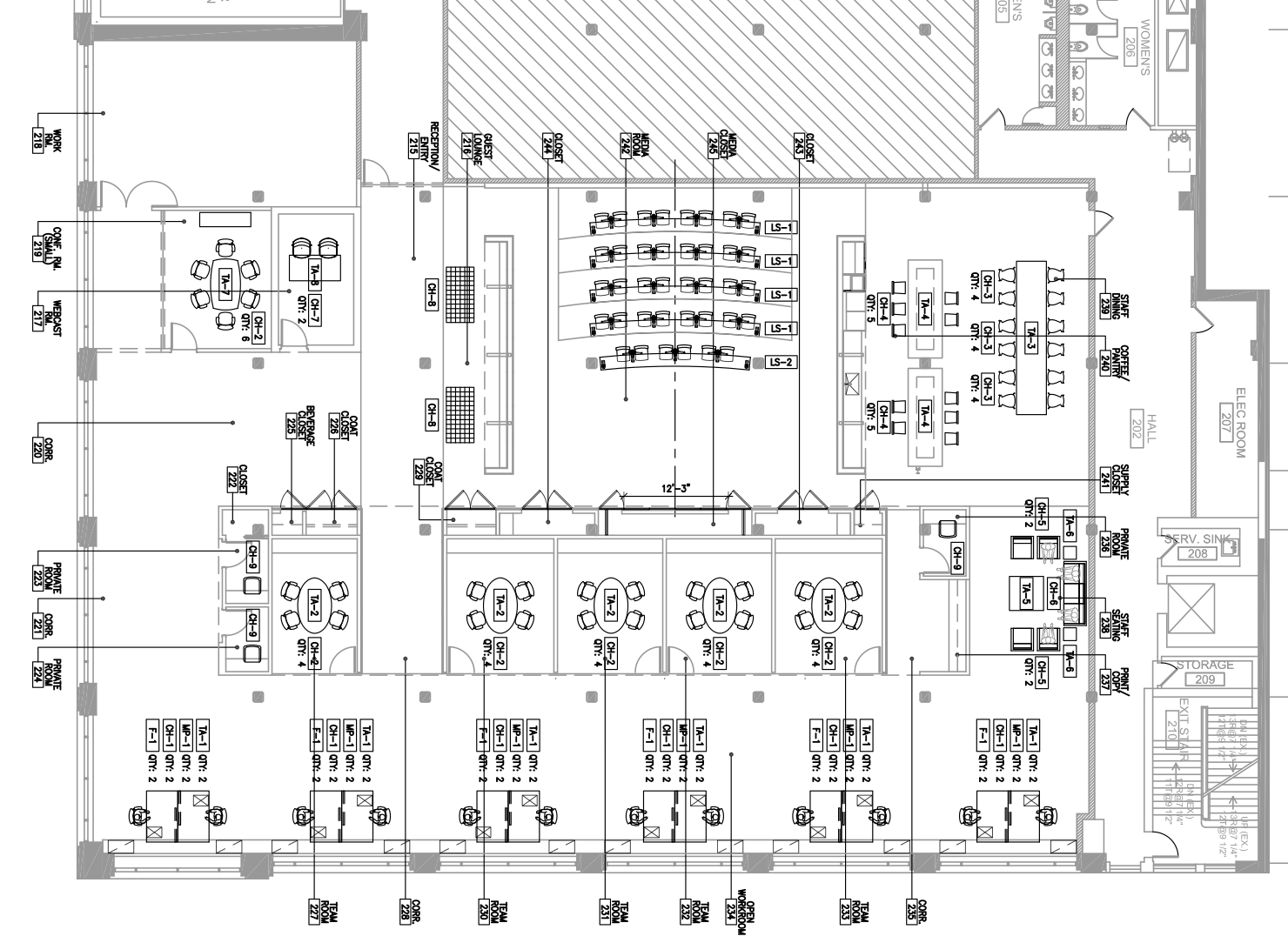
Our services include:
- Floor Plans
- Building Sections
- Door-Window Details
- Floor Framing and Roof Framing Plans
- Roof Sections
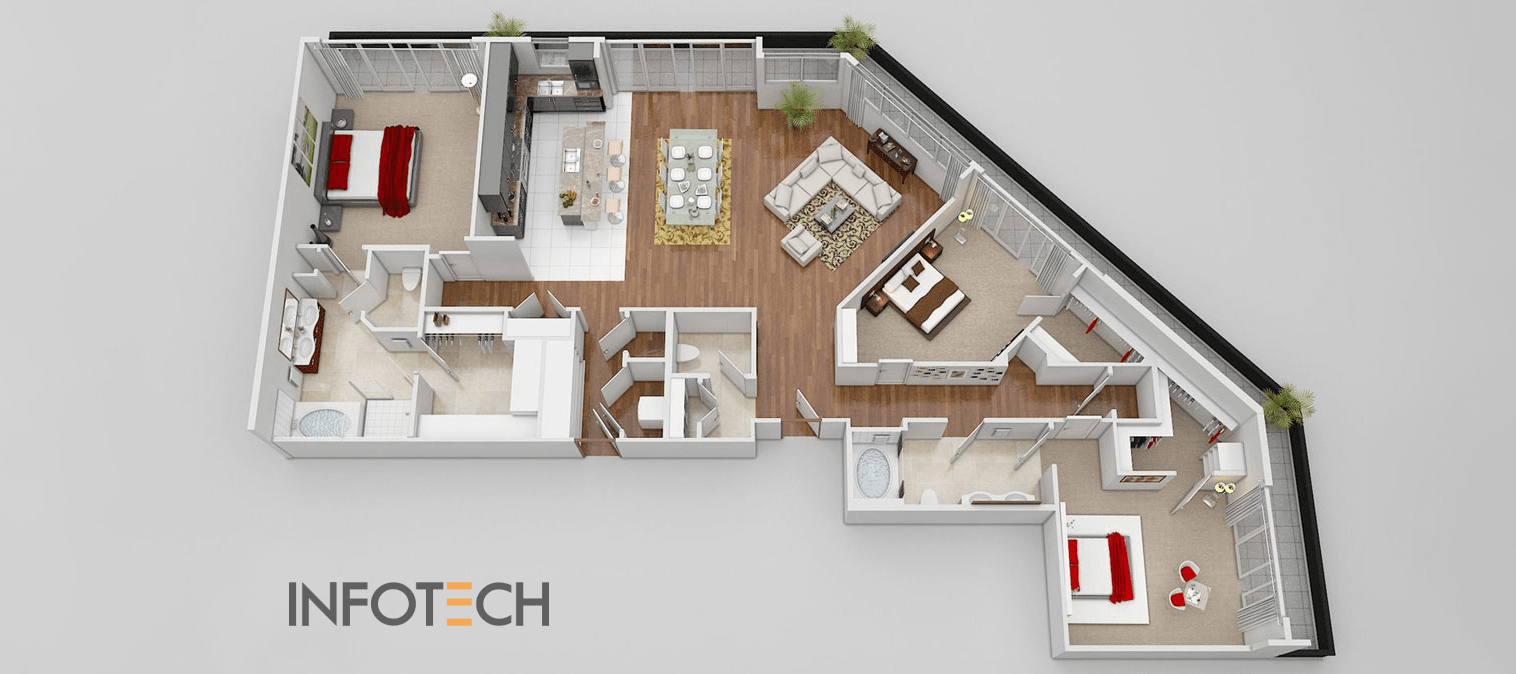
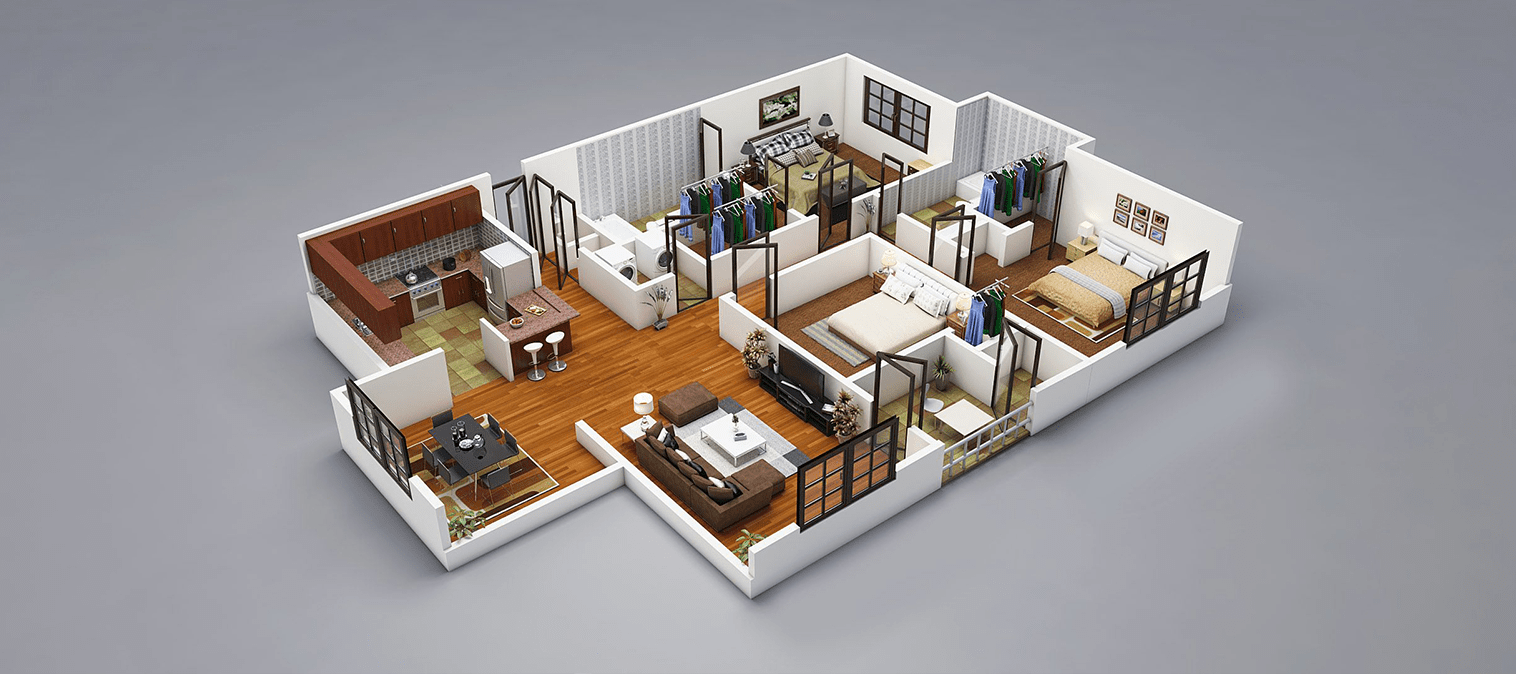
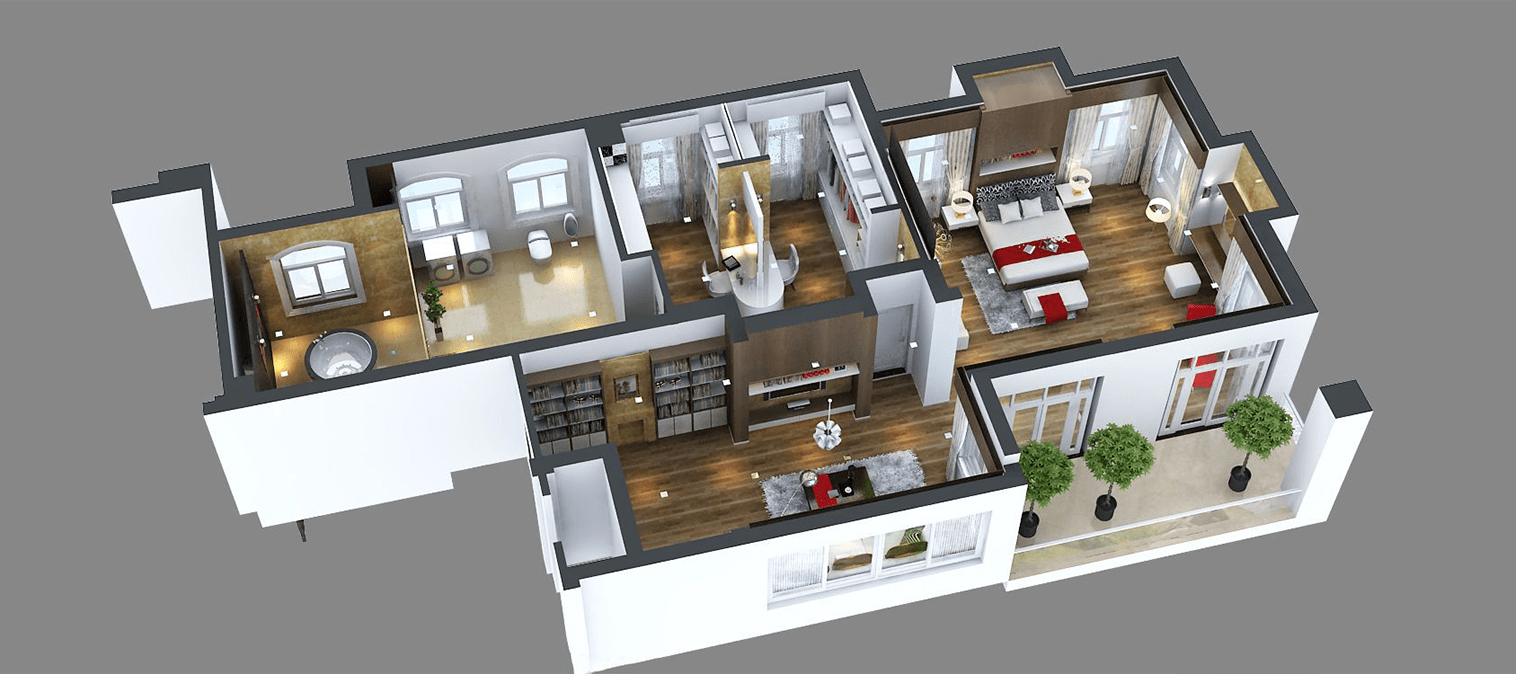
CAD Drafting
InfoTech offers cost-effective CAD services and also add values by enhancing productivity and quality. Our skilled professionals are working with global customers delivering high-quality solutions, striving to improve our CAD design services.
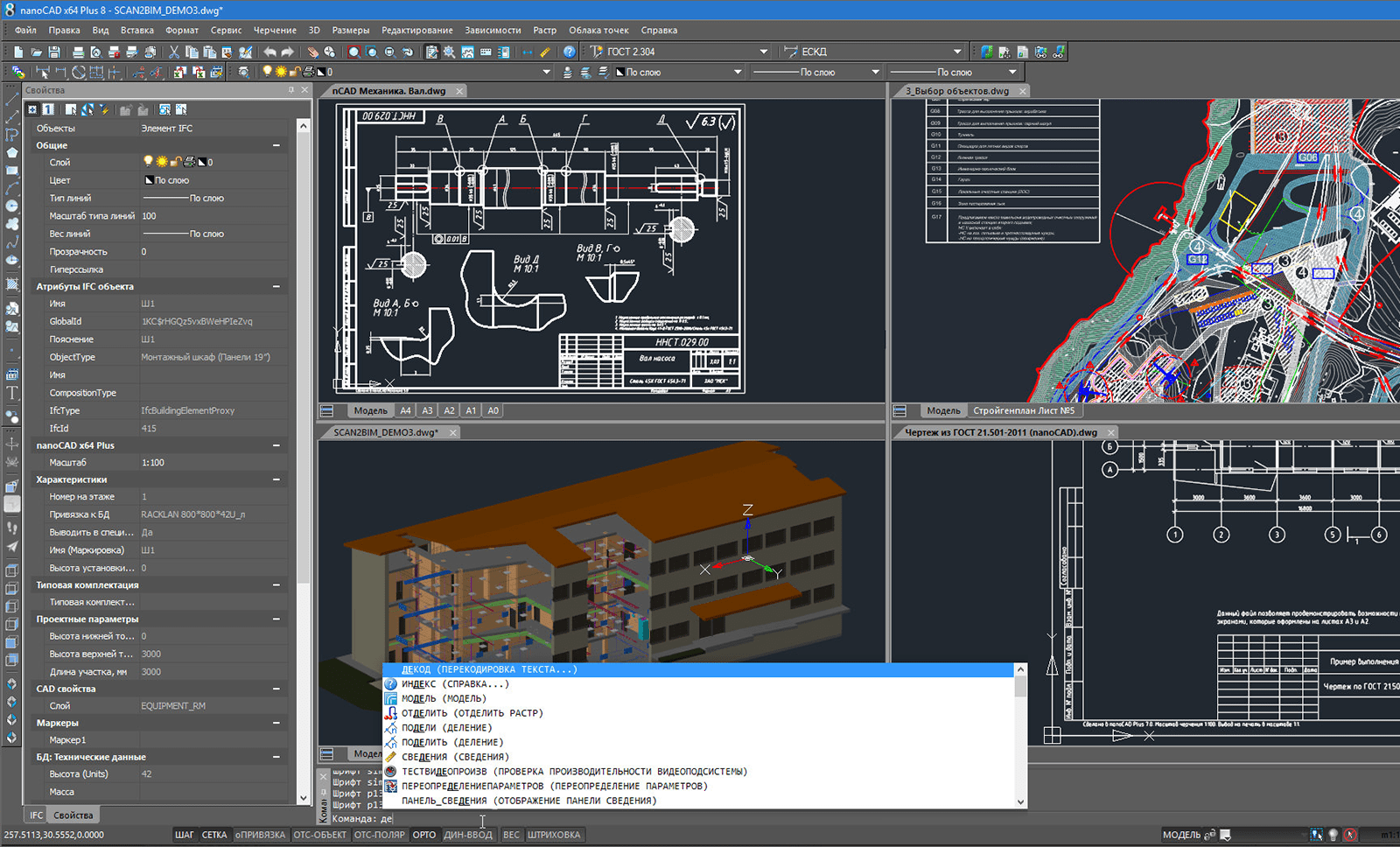
Our CAD Drafting Services Include: :
- Architectural Drafting Services from a free hand sketch
- Cad Conversion form a PDF/ paper drawing
- Editing CAD files from mark-ups
- Correcting CAD standards
- Conversion between CAD and other platforms/software
- CAD Documentation services
3D Modelling
The Infotech architectural team possesses a wealth of experience and mastery in crafting intricate 3D models of floor plans. Our expertise extends to seamlessly transforming 2D floor plans into captivating 3D representations, breathing life into every detail of the structure. Moreover, we excel at fashioning exquisite 3D models for houses and complex buildings.
Our architectural 3D modeling process begins with meticulous scrutiny of the client's blueprints. These blueprints serve as our canvas, onto which we skillfully apply colors and textures, breathing realism into the virtual realm. The culmination of our efforts results in flawless architectural 3D models that stand as testaments to precision and artistry.
Immerse yourself in our array of services:
- 3D Architectural Landmarks : We harness the power of 3D technology to craft architectural landmarks that resonate with grandeur and authenticity.
- 3D CAD Modeling : Our prowess in 3D CAD modeling transcends expectations, yielding creations that bridge the gap between imagination and tangibility.
Experience the future of architectural visualization with Infotech, where innovation meets elegance, and blueprints metamorphose into awe-inspiring realities.
BIM
BIM services are useful to construct and deliver projects within budget and on time. It is a 3D model-based process that gives a new dimension to the building construction. Building Information Modeling refers to a collaborative method of working based on the generation and exchange of data and information between the various project parties. Integration of Processes, Policies, People, Information, and Technology is required for the effective functioning of BIM.
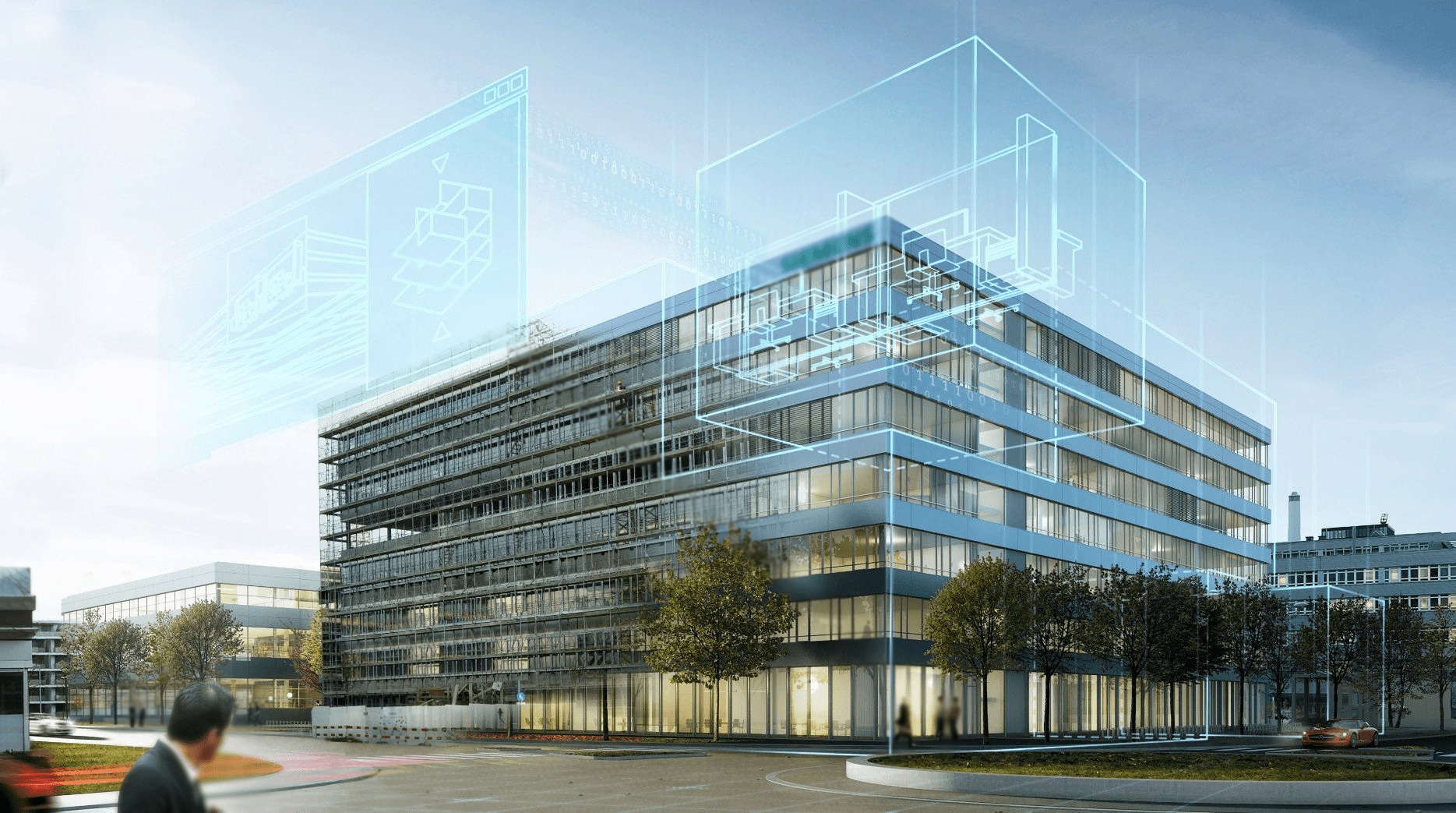
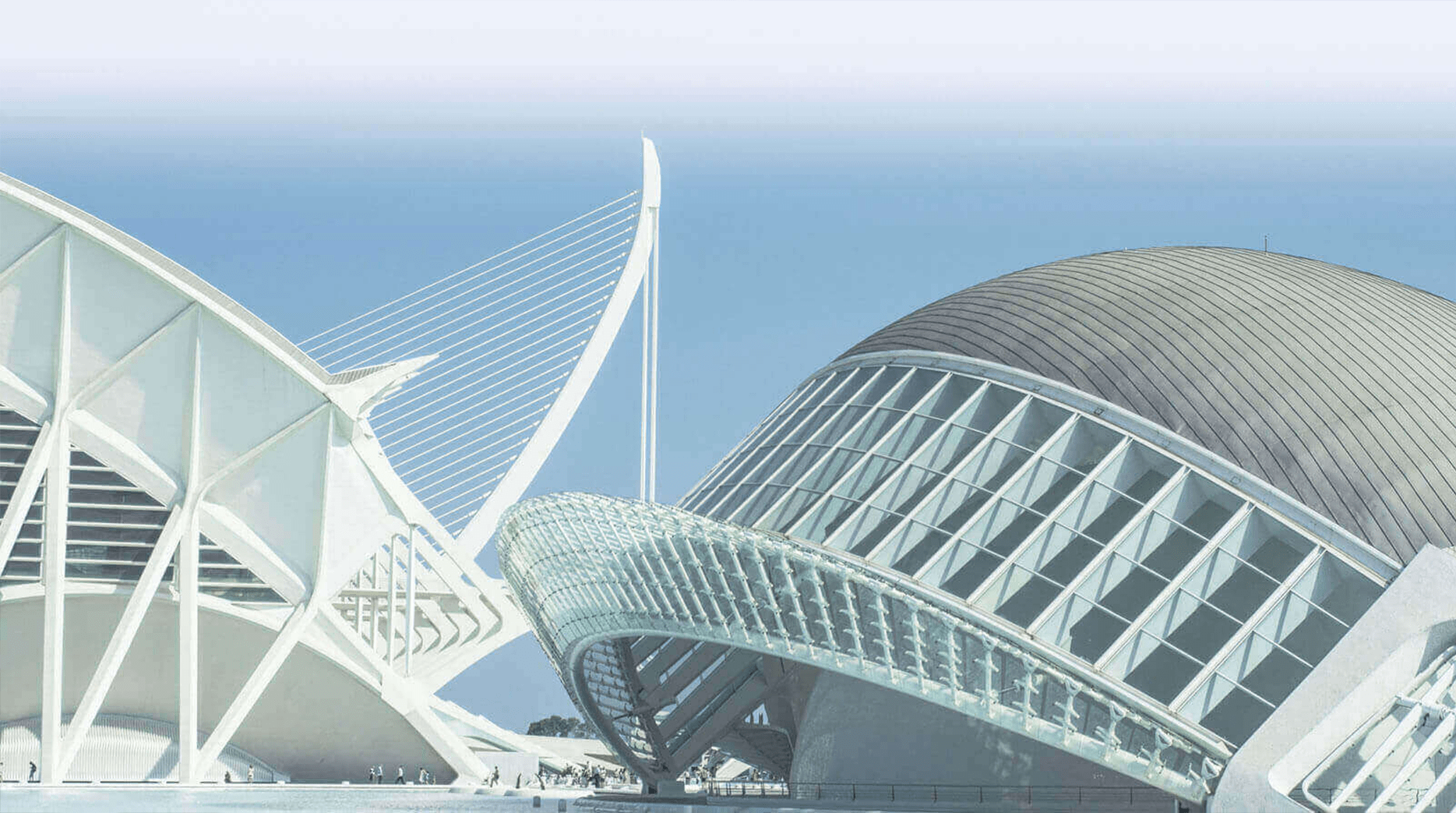
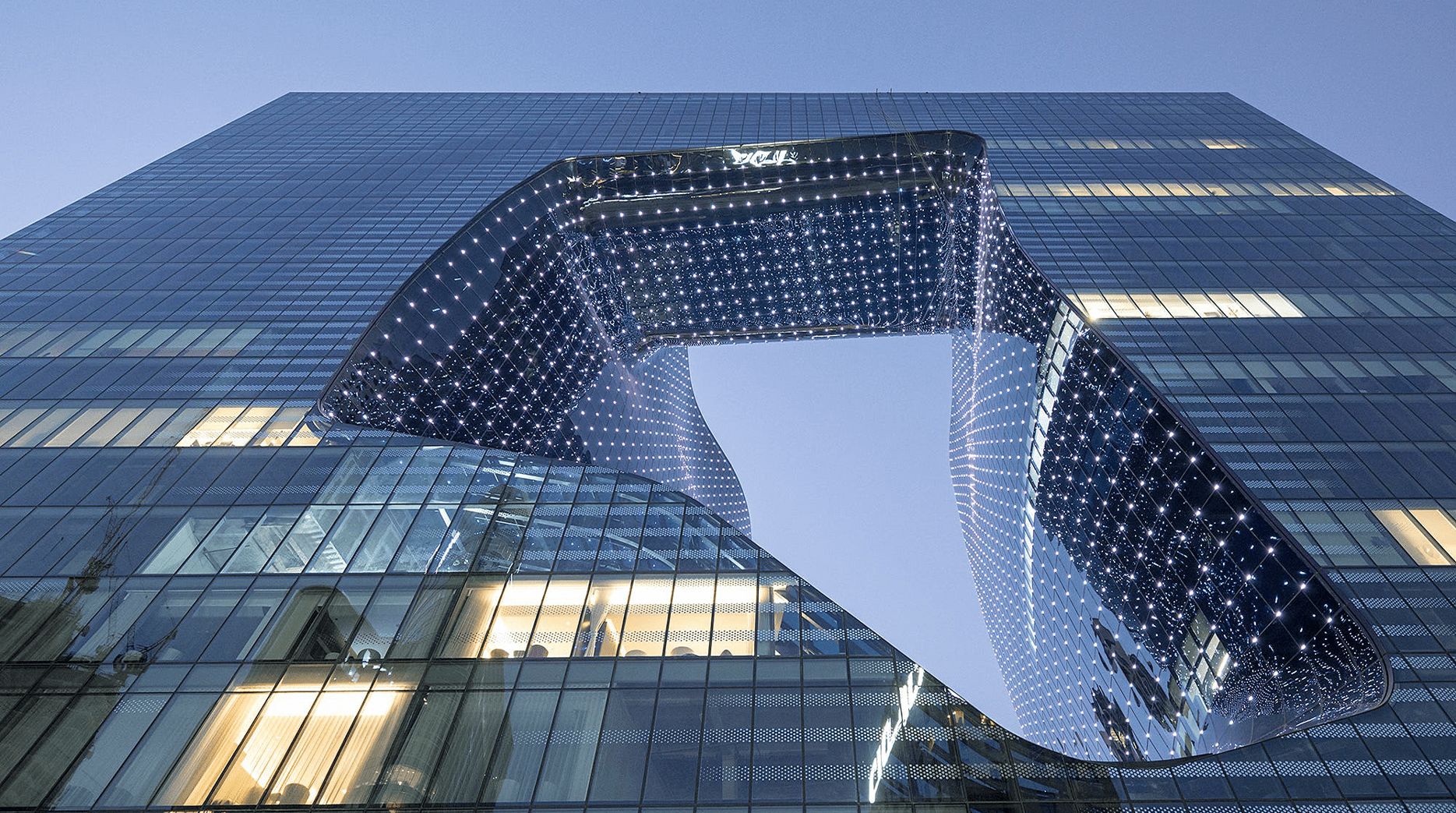
Our BIM Services include: :
- Architectural BIM Modelling Services
- Cost Estimation & Planning
- MEP BIM Modelling Services
- Point Cloud
- Revit Family Creation
CAD Modelling
CAD modeling is essentially creating a virtual reality of an object which can have same properties as a real physical object like-material, weight, size etc. This allow us to create a virtual model of how an object can behave in the real world.

Our BIM Services include: :
- Mechanical engineering
- Electrical engineering
- Software engineering
- Manufacturing engineering
CAD Drafting – Sketches, and prelim drawings
Unveil the transformative prowess of Infotech in CAD drafting – from the most rudimentary sketches to intricate preliminary drawings. Entrust us with your hand-rendered sketches, complex paper drawings, even the most hastily scrawled notes from surveys – and watch as they metamorphose into meticulously crafted CAD drawings.
But our capabilities extend beyond mere translation. We are adept at taking your foundational concept design ideas and alchemizing them into tangible, precision-rendered drawings. With Infotech, your concepts evolve into a reality, drawn with the precision and vision that only our team can deliver.

